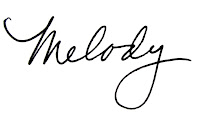Here's a start on the ideas we are tossing around.
Beginning with the
back porch. My husband would like a deck, and we have had one made of Trex (or a similar product from Lowe's) and it is hopefully less expensive than concrete and brick, which we noticed on the back porch. We'd like to extend it the full width of the house, with the roof or something for shade.
The
garage: could there be attic storage? For that matter is there an attic in the house?
We'd like to install (ourselves) shop lighting for the garage, which is why we want the ceiling outlets. He likes the idea of windows in the garage for light and aesthetics.
The
Master Bedroom: This will be my studio and the closet will store my art supplies, so I would prefer the pantry be moved to extend the closet as long as possible. No closet fixtures need be installed, but I would like an led interior light. I would also like two ceiling lights in the studio itself.
The
Master Bath: We would like the same tub/shower combo as in the front bath, no fancy tile, with the toilet moved opposite and a single sink/vanity. The washer and dryer combo against the back wall, with insulation to prevent freezing pipes, which has happened to us once already. A linen closet built where the toilet was.
The
Pantry: Place the pantry where the washer dryer were originally, and include shelving (wire) and a wall between the water heater and the pantry interior.
The
Kitchen: White cabinets like in the model, a single double wide sink, gas range, white appliances and a single level countertop, no serving shelf. If there is an option for material other than granite for the countertop, we would prefer something nearly or close to white. White subway tile back splash. Brushed nickel plumbing fixtures in kitchen and baths. Outlets somewhere on the front countertop. Microwave in the cabinet like Vicky White has.
Living room: A large picture window instead of double hung. No fireplace.
Front bedroom: A large picture window instead of double hung.
Front bath: white vanity matching the kitchen cabinets, the same for the second bath. Is there a closet in the bath or in the hall?
Flooring: We would like the lightest possible color, white or gray. Wood and bathroom tile.
Outside, a concrete slab for the garbage can, around the side of the house.






